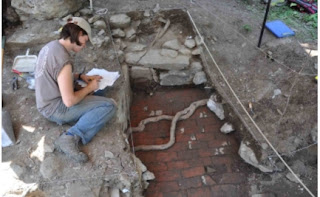Now that the leaves are completely gone, each morning I can look out my back window and see the white tarp covering the back of the Durant-Kenrick House like a minor Christo installation. From this perspective one could be forgiven for thinking that not much has been going on with Historic Newton’s biggest project in years. But one would be mistaken, because great things are happening – how about three dozen historic corn cobs to start?
A couple of months ago Historic Newton engaged Tom Barber, a carpenter specializing in restoration of historic structures, to do some exploratory surgery on the ceilings of the Durant-Kenrick House. Tom needed to expose the main support beams for the second floor of the house so our structural engineers could determine whether they were sound and, if so, just how many excited third-graders we could allow into the second floor rooms at any given time. In the picture below, Tom has exposed the main beam above the ceiling in what would have been the parlor (see below).
This beam is referred to as a “summer” or “sommer” beam. The word is derived from the low Latin salma, meaning to pack or burden, in reference to the fact that this beam carries the load of the floor joists (via mortise and tennon attachments). Summer beam construction was apparently quite common in houses of this era. To get an idea of the impressive heft of these beams, check out this link (http://www.oldwoodworkshop.com/salvaged_wood_47.html ) to a Connecticut-based wood salvage company selling a 14’ long summer beam salvaged from a 1680s house in Wabam (sic) MA for $4,500.
Fortunately for us, our engineers found the structural beams in the Durant-Kenrick House to be in good condition. But in the process of performing the surgical incisions into the ceiling and poking about between the joists, Tom discovered a hidden trove of historic corn cobs – dozens of them in fact – which were harvested into a Whole Foods shopping bag (see Tom with one corn cob).
We haven’t subjected the corn cobs to rigorous archeological analysis, but the smart money is on squirrels, who must have had quite a gluttonous feast of corn judging by the stash. It’s amusing to think that while the Durants or Kenricks were dumping their trash somewhere outside the house, the squirrels were busy dragging it right back in.
Well, the squirrels aren’t the only creatures who have been busy. Out of the public eye, Historic Newton has been busy as well. In the nuts and bolts arena, we have now received bids from four qualified contractors to do the work of restoring the historic house and of constructing the new educational wing. We expect to have chosen a contractor by early in the new year, and that construction will start sometime in February.
Also, lots of administrative matters that make really tiresome reading, but which are of immense importance to making this project a reality, have been completed – including finalizing the preservation restriction agreement on the house and property, a key step in enabling us to receive approximately $1.27 MM from the City of Newton’s Community Preservation Fund. A key milestone for the project was reached on Thursday, December 22, when Historic Newton received a check for this amount, the first installment of these funds, at a ceremony in Mayor Warren’s office. Historic Newton is eligible for another $1.44 MM in funds to be used toward the rehabilitation and restoration of the Durant-Kenrick House.
More good news on the financial front is that Historic Newton will be the recipient of a $100,000 challenge grant for the Durant-Kenrick Project from the National Endowment for the Humanities (NEH). For months, our Director, Cindy Stone, has been telling us how difficult it is to get these grants, not wanting to get our hopes up. This is a very prestigious award and we hope that it serves as yet another validation of the importance of this project for all of our fellow Newtonians. We hope that when you receive our year-end solicitation to help us complete the final lap of our fundraising campaign, you will see as much value in this project as those who have already given their generous support.
Carl M Cohen
Vice President, Historic Newton Board



